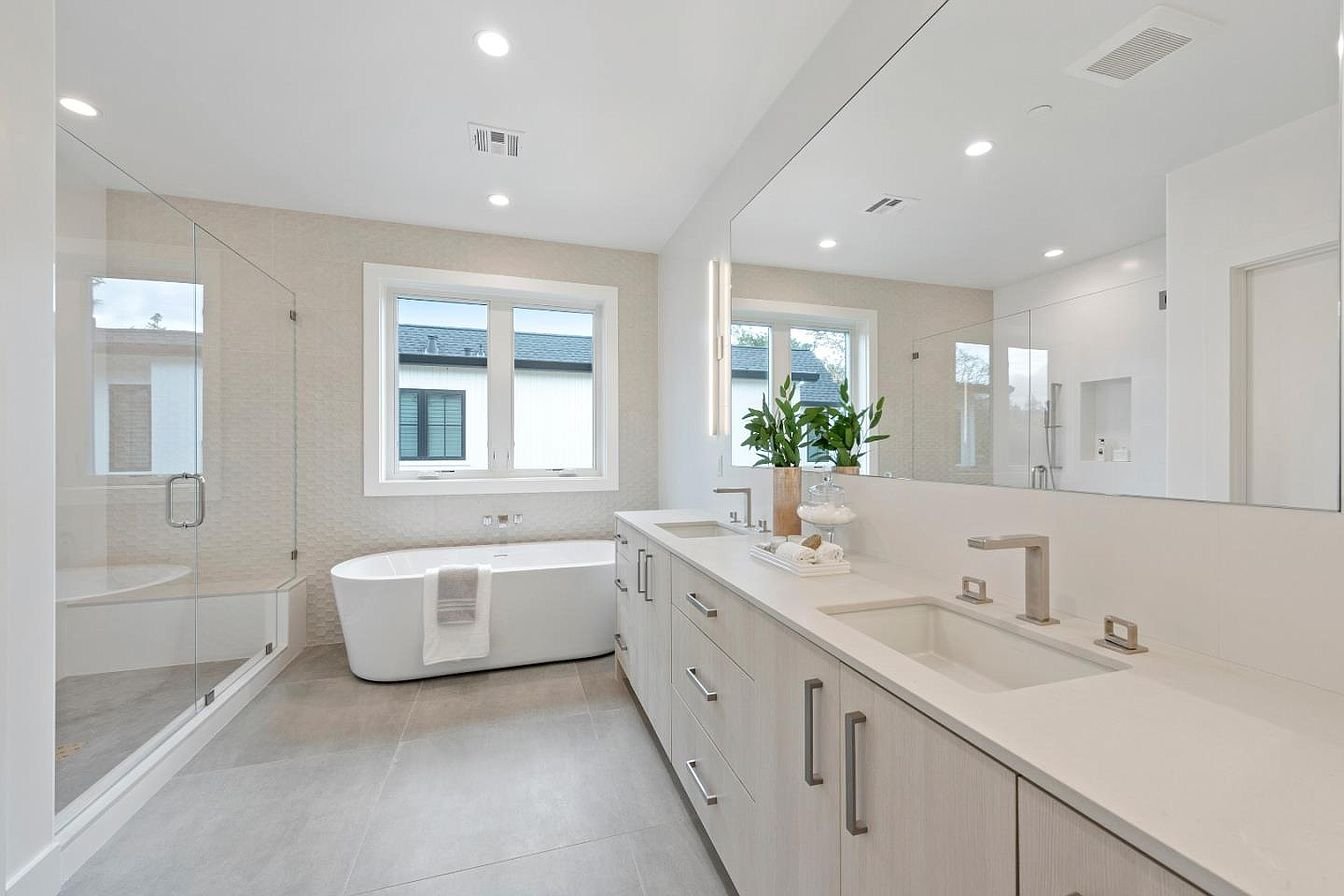BARNEY | MENLO PARK
With farmhouse lineage reinterpreted for their Silicon Valley surroundings, these intriguing dual dwellings will offer a unique combination of stylish living and built-in community. A yin/yang design duo, each striking half contributes to a balanced whole.
Highlights include:
Modern farmhouse / Scandinavian cues, one with board and batten, the other with rain screen siding.
Wide glass Nanawalls opening onto patios promote an indoor/outdoor lifestyle perfect for the mild climate
Open floor plans and fewer traditional divided rooms are designed for today’s more informal, tech-forward homeowner
Energy efficient aluminum windows and clean gas fireplaces
Client: GHG Builders
Type: Single-family Residential
Unit Sizes: House A: 3,025 SF; House B: 3,367 SF
Site Area: 13,094 SF
Stories: 2
Construction Type: V-B
Occupancy Type: R-3










